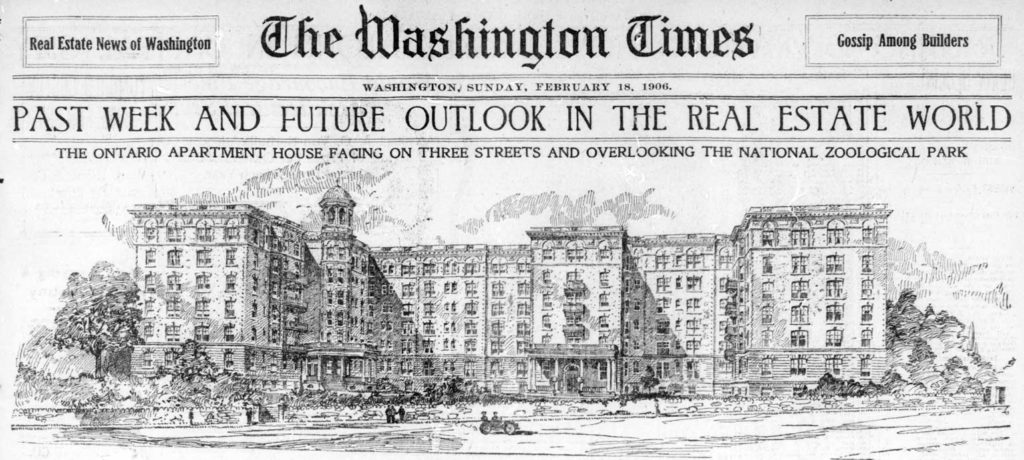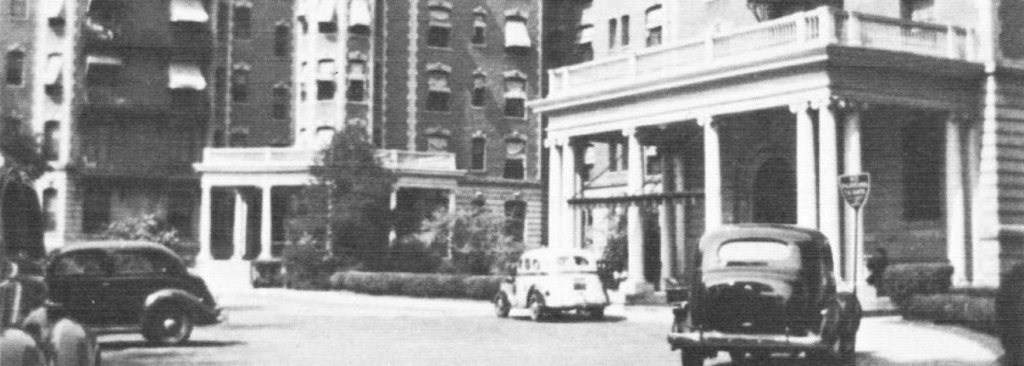
Welcome to the Ontario.
The Ontario, completed in 1906, is a landmark apartment building notable both for its eclectic Beaux Arts architecture and for its interesting history. Located in a quiet part of Washington’s diverse and popular Adams Morgan neighborhood, the Ontario has been a cooperative since 1953. Some residents work in, or are retired from, politics, law, and government; several are active in the performing and visual arts; others are employed in higher education, medical research, the media, and a variety of other fields. As of this writing, one is a college student, two are in high school, and one is in diapers. Many residents serve on the building’s various committees, overseeing everything from the cooperative’s annual budget to its herb garden.
A brief history
The Ontario was built by Archibald M. McLachlen, a banker and real-estate developer whose two-story house originally occupied part of the property on which the Ontario was constructed. McLachlen had previously built the Iowa, on 13th Street, and the Mendota, at 20th Street and Kalorama Road, but for the Ontario he envisioned something different — an apartment building set well back from the street, surrounded by lawns and trees and bordered by a stone wall. Streetcar lines had recently reached the neighborhood, then known as Lanier Heights, and development was beginning to transform it. It is one of the highest neighborhoods in the city and was advertised as insuring “pure air and freedom from malaria.”
For the new building McLachlen turned to the Mendota’s architect, James G. Hill, who been the supervising architect of the Treasury Department before taking up private practice. Hill designed a six-story structure containing 120 apartments that range in size from 557 to 2,195 square feet — from compact, living-room-and-bedroom homes to expansive layouts with four bedrooms, separate dining rooms, and maid’s rooms. Wings project off both the front and the back of the building in such a fashion that on each floor only two rooms lack windows — the kitchens of the 07 and 11 tiers.
Construction was carried out in two phases. The western part opened in 1903, and the balance three years later. The building has load-bearing brick exterior walls with steel interior columns supporting reinforced-concrete floors. All apartments have 10-foot ceilings, large windows, and gas fireplaces in the living rooms. Dining rooms are separated from living rooms by sliding doors and have built-in corner cabinets. Plaster arches divides the living and sleeping areas in most apartments. The building was constructed with both gas lighting and baseboard electricity, as well as with a telephone system connected to a switchboard at the front desk.
The building has two lobbies, each lined with brass mailboxes. The halls have terrazo floors. Three iron staircases with stone treads rise the height of the building, accompanied by a freight elevator and two passenger elevators. (A third was planned but never constructed.) A spacious, airy dining room operated for some years in the basement room now used for membership meetings. The basement also includes a social room with an antique pool table and a number of small rooms designed as sleeping quarters for maids. These are now used for storage.
The building’s exterior is organized in a classical fashion. The basement and first story are sheathed in buff-colored brick, with some courses indented to imitate rusticated stonework. The second through fifth floors are covered in stucco, with shallow brick arches over each window and with narrow iron balconies marking some apartments. Like the capital of a classical column, the sixth floor is more elaborate than those below. Set off by a limestone band, it features windows set below large, semicircular brick arches and interspersed with decorative stone panels set in a stucco background.
Spacious porches with tall Ionic columns identify the two main entries. Above the west porch rises a tower that culminates in a white classical cupola. Above the main porch is a roof deck offering spectacular views of Washington.
The building remained a rental property until 1953, when it became a cooperative. It has since survived the deterioration and dramatic revival of the neighborhood, as well as various internal disputes. The early 1960s, for instance, brought a confrontation with city officials over the safety of the original boilers, which were subsequently retired (they remain in place). Later in the same decade the Ontario faced a groundbreaking federal lawsuit when a black applicant attempted to buy an apartment and was turned down for admission. She was admitted six months later, after prosecutors and the cooperative reached agreement on a consent decree, and she remained a member of the community well into the 1980s. The cooperative now welcomes residents without regard to their color, race, religion, sexual orientation, or national origin.
In the years since 1953, a number of apartments have been altered in a variety of ways. Some renovations have sought to make apartments more modern, and a few to restore their original appearance. Several owners have joined neighboring apartments to create larger homes. But only a handful would not be recognizable to McLachlen and Hill.
An excellent history of the building was published in 1983 by the Ontario History Committee. It is titled The Ontario.
The Ontario Today
Since the 1990s, the Adams Morgan neighborhood has become more and more desirable, thanks to its fine housing stock, its proximity to both downtown and Rock Creek Park, and the many restaurants and businesses that cater to residents. As apartments at the Ontario have become available, they have continued to attract interesting new owners. But many residents have been in the building for years, some inhabiting their second or even their third apartments.
The cooperative continues to be run by a hard-working board of directors whose seven members serve three-year terms. A number of committees, to which many residents volunteer their time, also take part. The entire membership meets four times a year in the assembly room. The cooperative retains a management company that provides various services. The building also has a number of much-valued employees who staff the front desk and keep the building clean and in good repair.
Having met each other while doing laundry, walking their dogs, or attending Ontario social events like barbecues and holiday parties, many residents have found good friends within the building, and it is common to encounter neighbors dining together at one of the restaurants on 18th Street or filling part of a row at one of Washington’s theaters. A feature of which many residents are especially proud is a committee whose responsibility is, in part, to help out neighbors when they need it — by arranging for meals or grocery deliveries during an illness, for a ride to a doctor, or for pet or plant care during a vacation.
